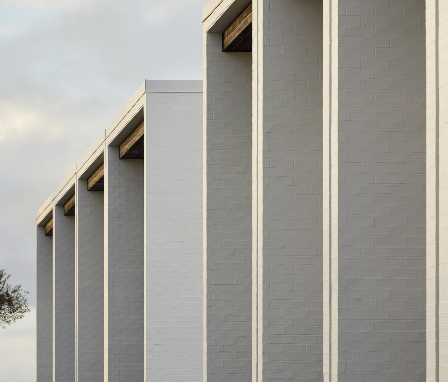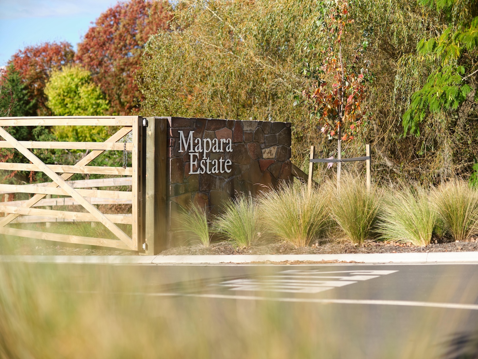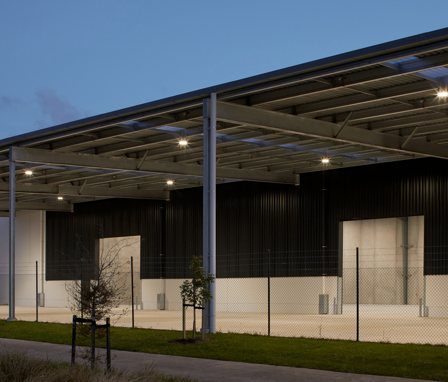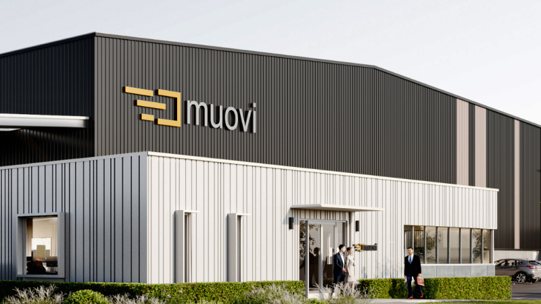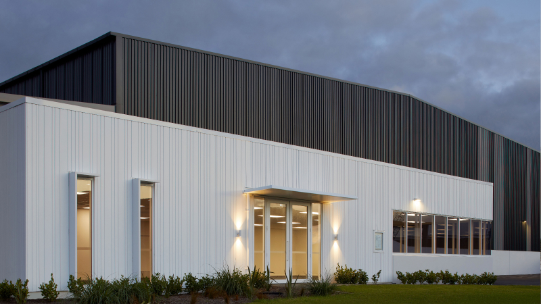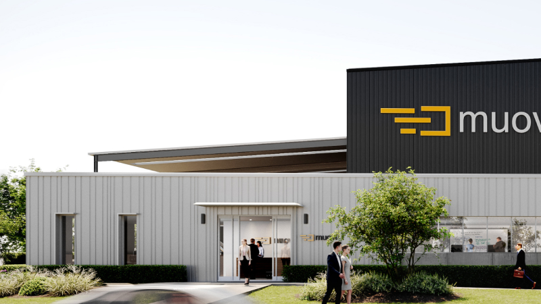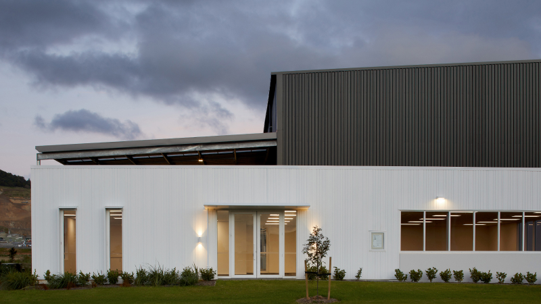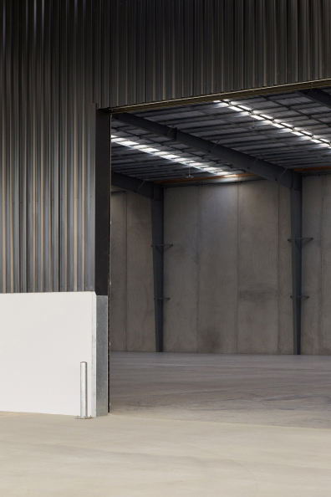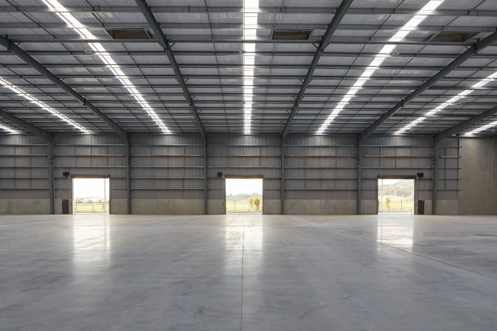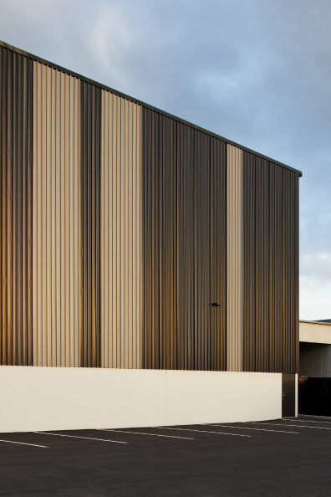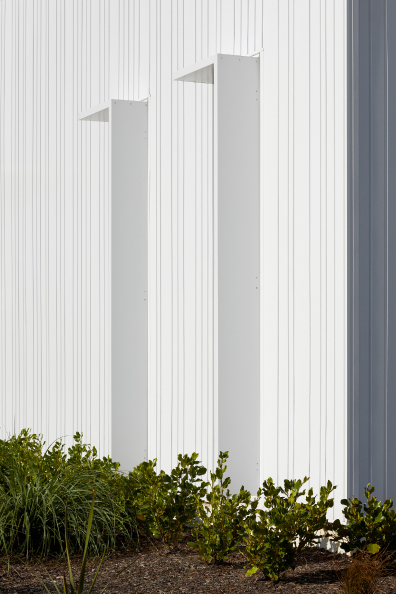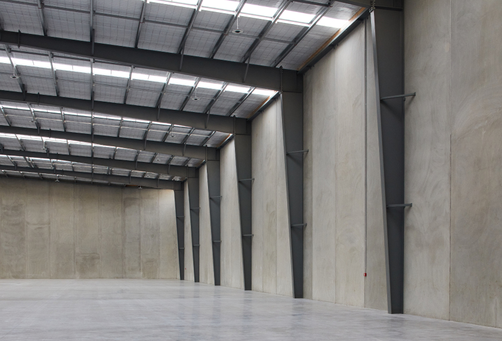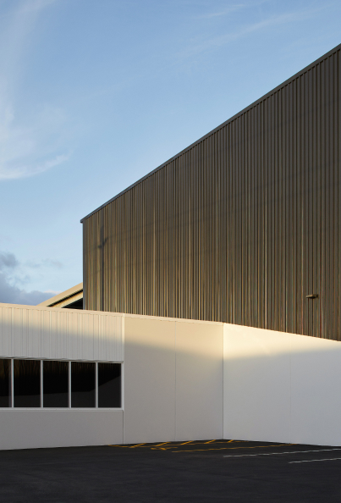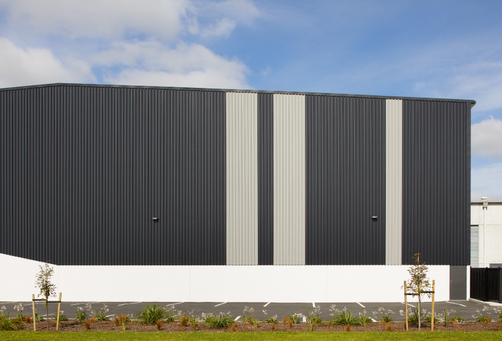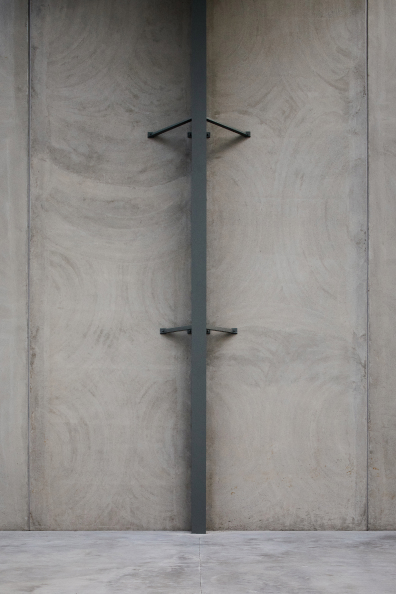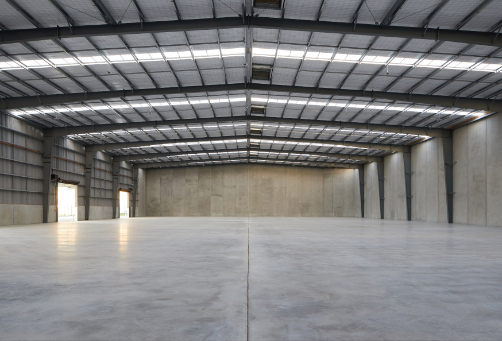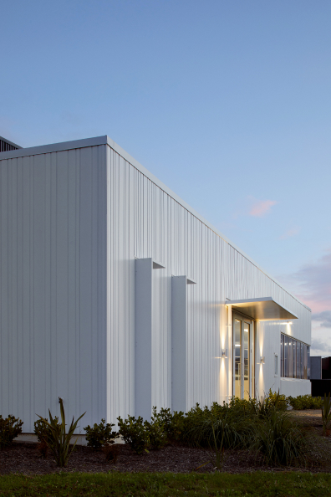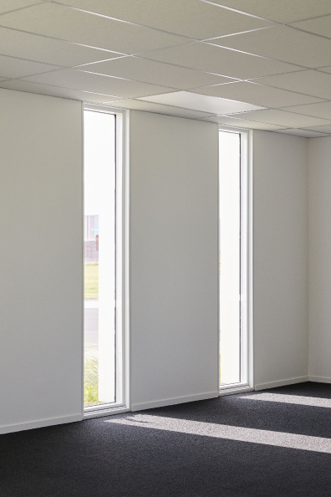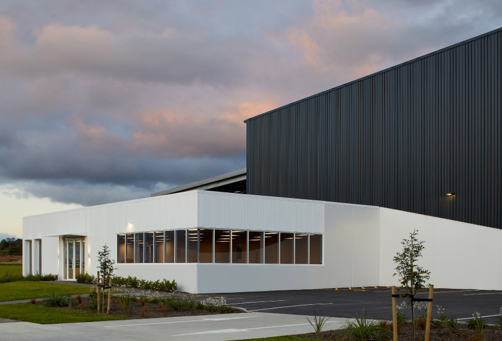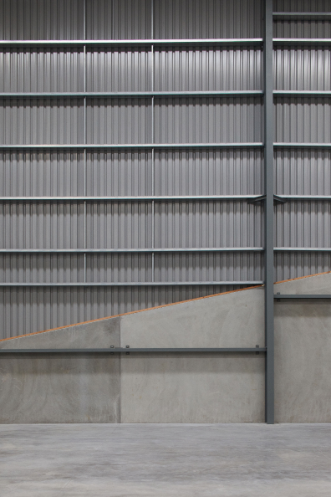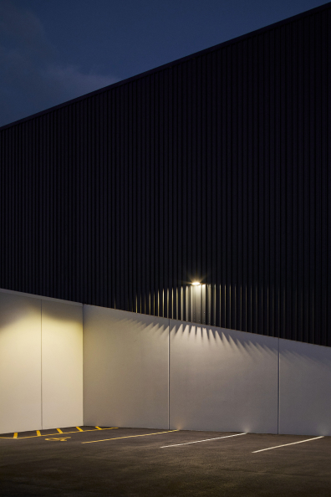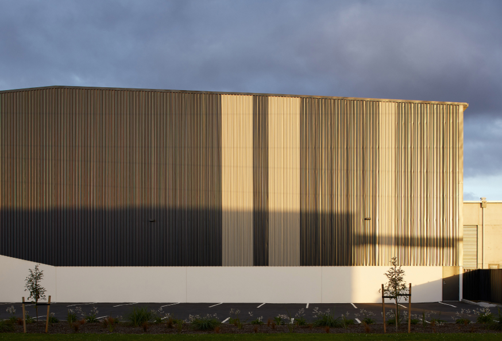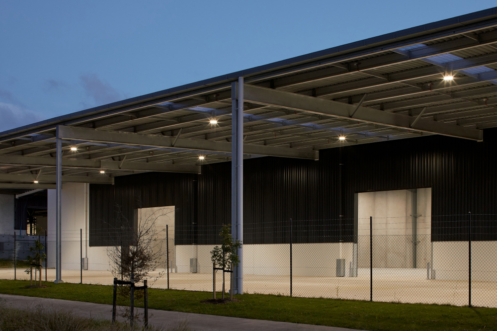
The core focus for Drury was delivering a functional industrial facility which balanced practicality against yield and massing. Positioned on a prominent corner site, the development positioned a large covered canopy to the west with carparking and well-proportioned offices accessed off the southern entrance. Simple, clean design features were used to blend materials and soften the buildings mass, with special attention paid to landscaping which will further enhance the development over time.
Drury Industrial
Project Address
21 Bill Stevenson Drive
Location
Drury
Product
Warehousing
Inception
Oct 21
Handover
August 23
Units
4,280sqm
Contractor
+

Detailed in their thought processes, professional in their management, and prompt in payment.
Jono, Indesco
Consultant
+

We found Walker Property to be diligent, detailed and energetic in their approach to development – a pleasure to work with.
Kevin, Engineer to the Contract
